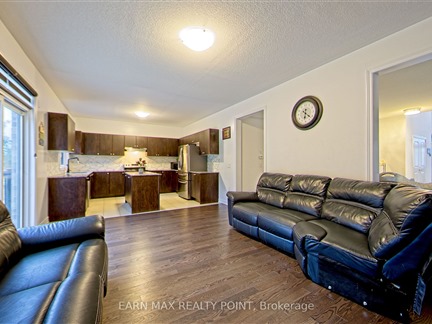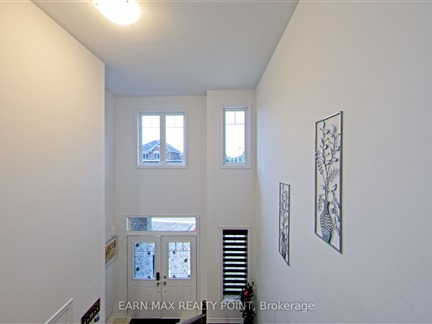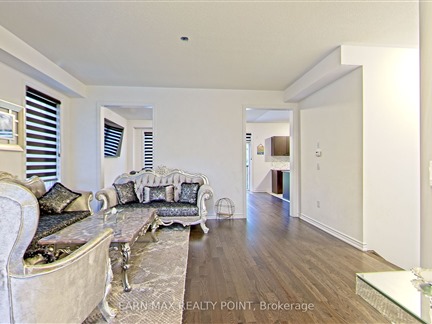
➧
➧







































Browsing Limit Reached
Please Register for Unlimited Access
4 + 2
BEDROOMS5
BATHROOMS1 + 1
KITCHENS11
ROOMSX12001798
MLSIDContact Us
Property Description
Discover this stunning 4-bedroom, 4-bathroom detached home, located just a short drive north of the GTA in a picturesque town. Nestled in a newly established community, this one-year-old gem offers a perfect blend of modern luxury and thoughtful design. The main level boasts a separate living room and a cozy family room with a fireplace ideal for both entertaining and everyday living. The upgraded kitchen features beautiful finishes and stainless steel appliances, sure to impress any home chef. Upstairs, each bedroom is conveniently connected to a bathroom, with two rooms offering en-suites and the other two sharing a Jack and Jill setup. This corner lot property stands out with its unique layout, brick and stone exterior, and ample parking for up to seven vehicles, including a double garage. A deck for the backyard is soon to be provided by the builder, perfect for outdoor enjoyment. The legal basement, designed as a second dwelling with a separate entrance, is currently under construction and will be ready before closing, adding significant value and versatility to this already exceptional home. Situated across from a green space, this home offers both beauty and convenience, a rare find in this sought-after neighborhood. Don't miss the opportunity to make this your dream home! LEGAL BASEMENT APARTMENT, AS SECOND DWELLING IS UNDER CONSTRUCTION ( will be ready by end of march ).
Call
Listing History
| List Date | End Date | Days Listed | List Price | Sold Price | Status |
|---|---|---|---|---|---|
| 2024-08-31 | 2024-12-31 | 123 | $799,000 | - | Expired |
Call
Property Details
Street
Community
City
Property Type
Detached, 2-Storey
Lot Size
51' x 110'
Fronting
West
Taxes
$5,484 (2025)
Basement
Finished, Sep Entrance
Exterior
Brick, Stone
Heat Type
Forced Air
Heat Source
Gas
Air Conditioning
Central Air
Water
Municipal
Parking Spaces
5
Driveway
Private
Garage Type
Attached
Call
Listing contracted with Earn Max Realty Point
Similar Listings
Don't Miss Out On This Beautiful Premium Ravine With Walkout Basement House With Open Concept 4 Bedroom, 4 Bathroom, Brick And Stone Detached Home In The Southgate Municipality Of Dundalk, Grey County! Quality Upgrades, High Ceiling In Foyer, Hardwood Flooring On The Main Floor, Extending To The Staircase And The Second Level Hallway, Kitchen W/Granite Countertops, Extended Cabinetry, S/S Appliances, Overlooking Ravine Lot, Separate Dining Room, And Main Floor Laundry And Master Bedroom With Walk In Closet And 5 Piece Ensuite Bath And Much More. This Is The Perfect Home For Growing Families. **EXTRAS** S/S Fridge, Stove, Dishwasher, Washer and Dryer
Call
Premium ravine lot, walkout basement in the city of Dundalk offering you Detached double car garage home. Under 2 years old, 2315 sq.ft, open to above foyer, absolutely no carpet in the house, family room with fireplace, dining room with open concept kitchen, brand new appliances and main floor laundry gives you absolute comfort. Second floor features 4 bedrooms with 3 full bath, huge master bedroom with w/I and built in closet and 4 pc ensuite. Walkout unfinished basement gives you the opportunity to finish as you like. Enjoy the absolute comfort of Southgate community and pay the price that you absolutely can't beat.
Call
Welcome home to this stunning two storey gem, where modern elegance and thoughtful design come together seamlessly. This fully renovated home boasts 3 spacious bedrooms, 4 bathrooms, and a private, fully fenced backyard, offering a blend of sophistication and comfort that's simply ready to be enjoyed. As you step inside, you are welcomed by the rich flow of luxury vinyl flooring that extends throughout the main and upper levels. The open concept main floor is designed for entertaining, anchored by a gourmet kitchen that is sure to impress. With a spacious centre island featuring a waterfall countertop and breakfast bar, this kitchen blends beauty with functionality. Pristine white cabinetry, sleek quartz counters, and a matching backsplash create a true chef's haven. Completing this level is a stylish two piece powder room, adding extra convenience for guests. Head upstairs to discover the serene primary suite, complete with a walk-in closet and a luxurious, brand new three piece ensuite featuring a custom tile shower. The additional bedrooms are equally inviting, with the second bedroom boasting its own walk-in closet. Downstairs, the fully finished lower level offers a versatile space ideal for family living. Enjoy the cozy family room with pot lights for ambiance, another pristine four piece bathroom, and a dedicated laundry area. Outside, the fully fenced backyard is an inviting space where kids and pets can play freely, or where you can simply relax in privacy. This home is truly move-in ready, awaiting the next owners to make unforgettable memories.
Call







































Call


